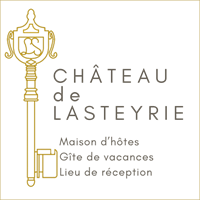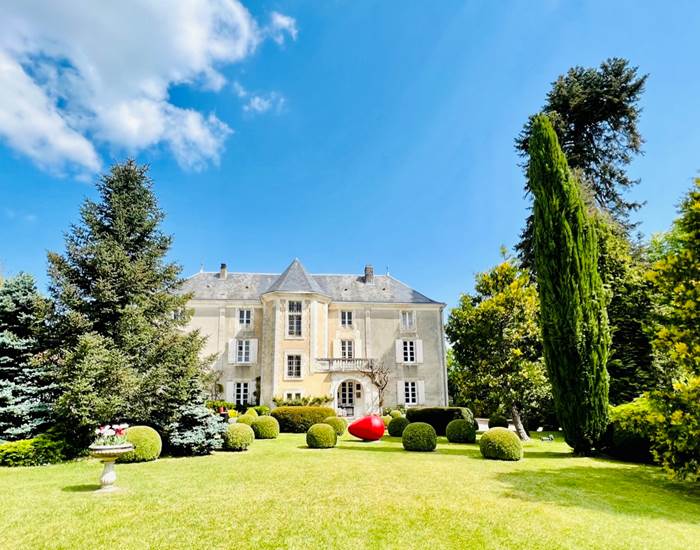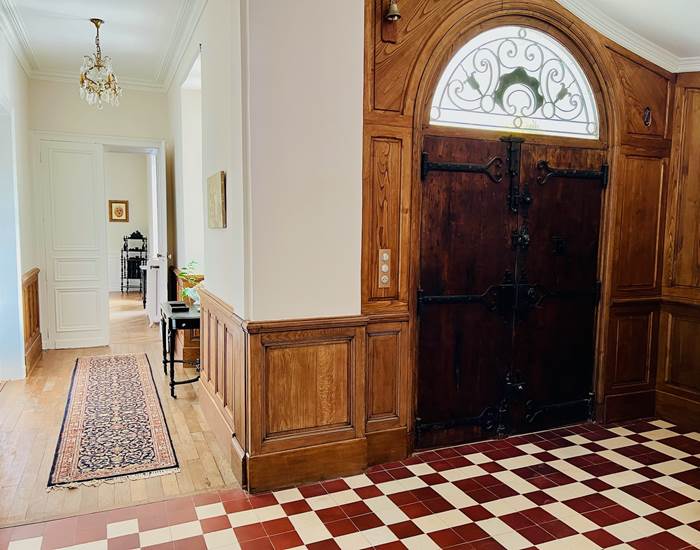A French château in a beautiful rural setting
The decoration with timeless classic charm favours neutral tones and highlights the spirit of the building. Each room preserves the originality and elegance of a large family home. We have chosen to preserve, as much as possible, its period features: parquet floors, cement tiles, woodwork, windows, cast iron radiators, and cornices, giving the whole its authentic character.
From the covered terrace, the impressive door with its intricate key, which inspired our logo, opens onto a large hall leading to the common rooms on the ground floor.
The grand salon features a marbled fireplace topped with a mirror and a piano for entertainment with family and friends.
The library with its well-stocked shelves of novels, coffee table books, travel guides, and comics for (almost) all ages and (almost) all tastes. It also houses the television, DVD player, and board games.
The dining room with its large table can accommodate up to 14 guests and is conveniently adjacent to the kitchen. .
The kitchen, with its walls covered in Delft tiles, is fully equipped with an American fridge, dishwasher, microwave, small auxiliary oven, and a magnificent La Cornue stove, which we have modernised with an induction hob. The old walnut dressers, which contribute to the ambiance of a country kitchen, contain everything necessary for a group of 14 people. The big table allows for the preparation of meals for a large family and informal dinings. The kitchen can also be accessed from outside through a large door on the side of the château.
From the hall, the upper floors are accessed via the grand wooden staircase.
The bedrooms, whose names evoke the history of the château through its early residents, each have a unique character. Each with its own atmosphere and charm, each with a view of the château park or the surrounding countryside. All have a writing space and their own bathroom or shower with private toilet.
On the first floor, there are 3 double bedrooms:
""Chambre de la Marquise"", named in memory of Louise de Lasteyrie, Marquise du Saillant, who is the originator of the château. It is a bright and spacious room of 34 m2 with a beautiful en-suite bathroom of 21 m2 (with bathtub, shower, and WC) and large storage closets. With its four windows, it offers a view of the estate. It features a Queen-sized canopy bed (160x200), a wardrobe, and a small desk. It has access to a loggia overlooking the pool.
""Chambre d'Ambelle"", whose name is inspired by the Marquise's second husband, a Pindray d'Ambelle. It is a large room of 21 m2 with an en-suite bathroom (bathtub, shower, and WC) and a dressing room. The decor is classic with a view of the terrace with pyramid boxwoods and the forest. It features a Queen-sized bed (160x200), a large wardrobe, and a desk area.
""Chambre de Victorine"" is named after the eldest daughter of Louise and Fortuné de Lasteyrie. Its decoration in shades of pink is elegant with a small Louis XVI-style lounge. It offers a magnificent view of the park and the pool. This 18 m2 room features a double bed (140x190), a wardrobe, and a small desk, as well as an en-suite shower room with WC.
On the second floor: 1 double bedroom, 1 single bedroom, and 1 drawing room
The Brangier Suite, named after the owner who enlarged the château and modified its interior layout in the twenties, offers a beautiful living space of 60 m2. It opens onto a drawing room with a daybed that can serve as a child's bed and includes a double bedroom with two single beds that can be made into a king bed on request, a bedroom with a bed of 120x190, and a bathroom.
Our property is a place with a soul, far from standardised properties dedicated solely to rental. This is how we can offer you a warm place, perfectly equipped for large family gatherings or gatherings of friends and moments of shared happiness.










